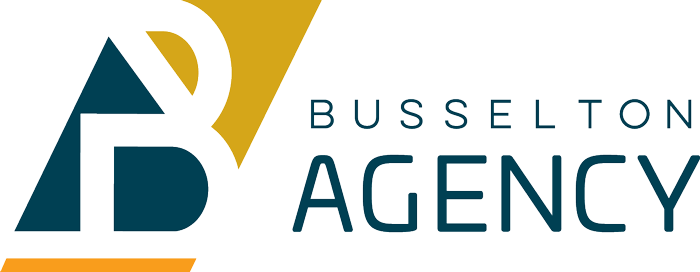This happy home will charm you with its warm & inviting character and offers immaculately presented accommodation with appealing neutral décor inside plus a shady patio area overlooking a spacious garden with plenty of room for the kids and pets to play.
Providing a good sized, family friendly floor plan with four bedrooms, two bathrooms, formal & informal living zones, and side access to a large powered shed.
The home is nestled in a secure position in a friendly cul-de-sac and also comes with a split cycle air-conditioning and combustion fire for all year round comfort.
Viewing of this well presented & desirable family home will be held by appointment – call today to book your viewing; you won’t be disappointed!
INSIDE FEATURES
• Open plan meals and family area with split system reverse cycle air-conditioning
• Plus, combustion fire to warm the whole home
• Newly renovated kitchen, ensuite and bathroom
• Large kitchen overlooking the main living area and gardens with built in pantry, plenty of cupboard space, breakfast bar, including gas hot plate, electric oven, rangehood and dishwasher
• Master bedroom with built in robes and additional split system reverse cycle air-conditioning & ceiling fan
• Ensuite bathroom with vanity, shower cubicle and w.c.
• Three additional carpeted bedrooms all with built in robes
• Family bathroom with bath, separate shower and vanity
• Separate laundry with broom cupboard
• Separate W.C.
• Fully insulated in ceiling
OUTSIDE FEATURES
• Superb north/east outdoor entertainment area under all weather large patio
• Plus an additional Gazebo
• Single enclosed garage with remote controlled auto garage door with a 6m x 7m extra high carport
• Fully reticulated lawns and gardens off a bore
• Water tank to catch all the fresh water for drinking
• 7 Solar panels to keep your costs to a minimum
• Connected to water and deep sewer
• Side access to 6m x 4m powered shed.
• Instant Gas HWS
• Approx. 889m2 block so you can fit all the toys
NEARBY FACILITIES
• Bus Stop 70m (by foot)
• Busselton Jetty 4.3km
• Busselton Town Centre 4km
• Geographe Bay 500m
• Dolphin Boat Ramp 500m
• Shopping Centre 1.7km
• Busselton District Hospital 1.5km
• Busselton Senior High School 2km
• Park 270m
(Distance are approximate, by road unless otherwise stated.)
Please call CHRIS RIGOLL on 0408 000 632 for more details





